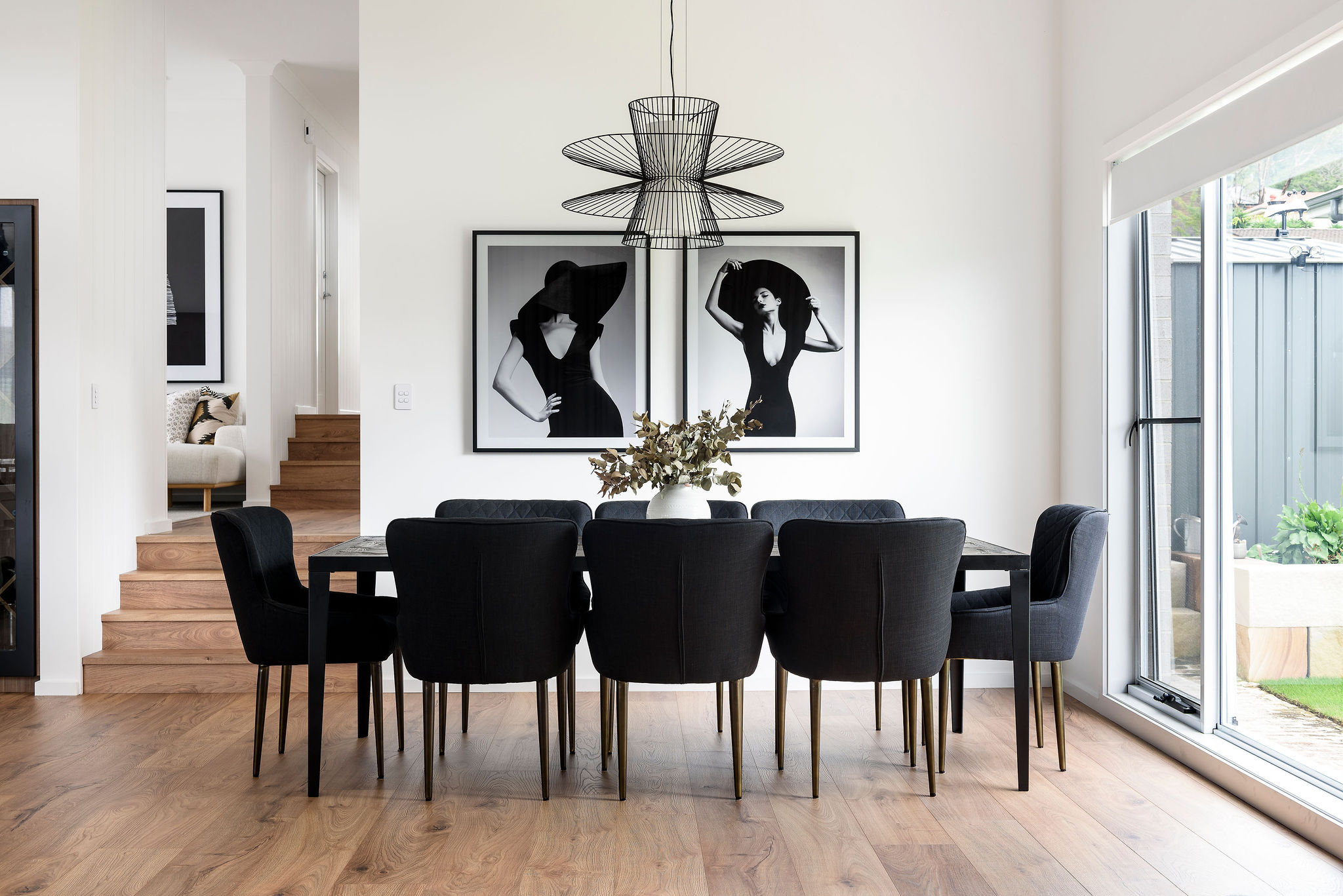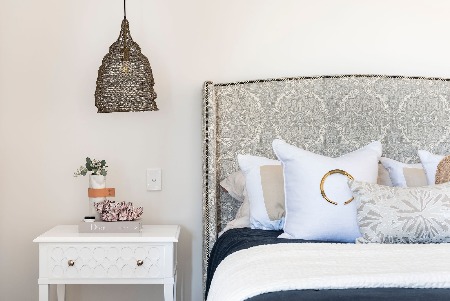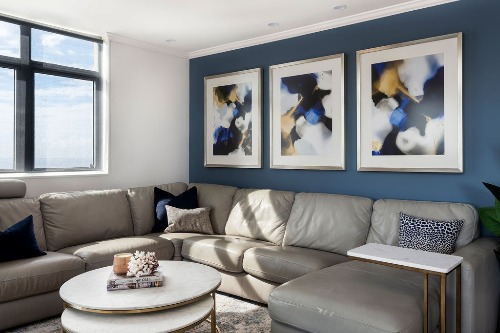Islington
Our goal was to create a unique and stylish apartment that would perfectly blend contemporary design with industrial elements, and we are proud to say that we have exceeded our client’s expectations.
The apartment is located in a converted warehouse near the heart of the city, which provided us with the perfect canvas to create something truly special. The client wanted a space that felt modern and fresh, but with a moody and atmospheric vibe. We took this brief and ran with it, exploring different colour palettes, textures, and materials to create a space that would feel both inviting and refined.
The apartment’s colour scheme is predominantly dark and moody, with shades of black, grey, and deep greens used throughout. This creates a sophisticated and atmospheric backdrop against which the furnishings and accessories can stand out. We also introduced natural materials such as wool and stone to add warmth and texture to the space, working with the existing timber posts and ceilings.
One of the key design features of the apartment is the use of lighting. We used a combination of task lighting, accent lighting, and statement pieces to create a layered and dynamic lighting scheme that can be adjusted to suit the client’s mood and needs. Large pendant lights were used to add drama and visual interest, while discreet downlights provide functional task lighting.
The Study and the kitchen were both important areas of the apartment and we wanted to create a space that was both functional and visually striking. To achieve this, we decided to use contrasting elements of timber grain and light stone in the design.
The cabinetry in the kitchen was crafted from Polytec Nataio Walnut and Perugian Walnut, and the study in the latter. This added a sense of warmth and texture to the space, while also creating a sense of connection to the natural environment. To complement the timber cabinetry in the kitchen, we chose a light stone countertop that provided a clean and contemporary contrast. The ‘block’ like end to the island adds a touch of luxury, while the industrial-style light fixtures bring an edgy feel to the space.
The combination of timber grain and light stone worked together to create a harmonious balance between natural and modern elements. It also added a sense of depth and complexity to the design, making the kitchen a focal point of the apartment.
To further enhance the visual impact of the kitchen, we used a variety of lighting elements. The pendant lights above the island bench provided a sense of drama and visual interest, while the under-cabinet lighting highlighted the bench top and splash, whilst also providing ambient lighting. We also used task lighting throughout the space to ensure that the kitchen and the apartment was both functional and stylish.
Overall, this project showcases our ability to create spaces that are both modern and timeless, moody and inviting. By combining industrial elements with contemporary design, we have created an apartment that is both sophisticated and edgy.



