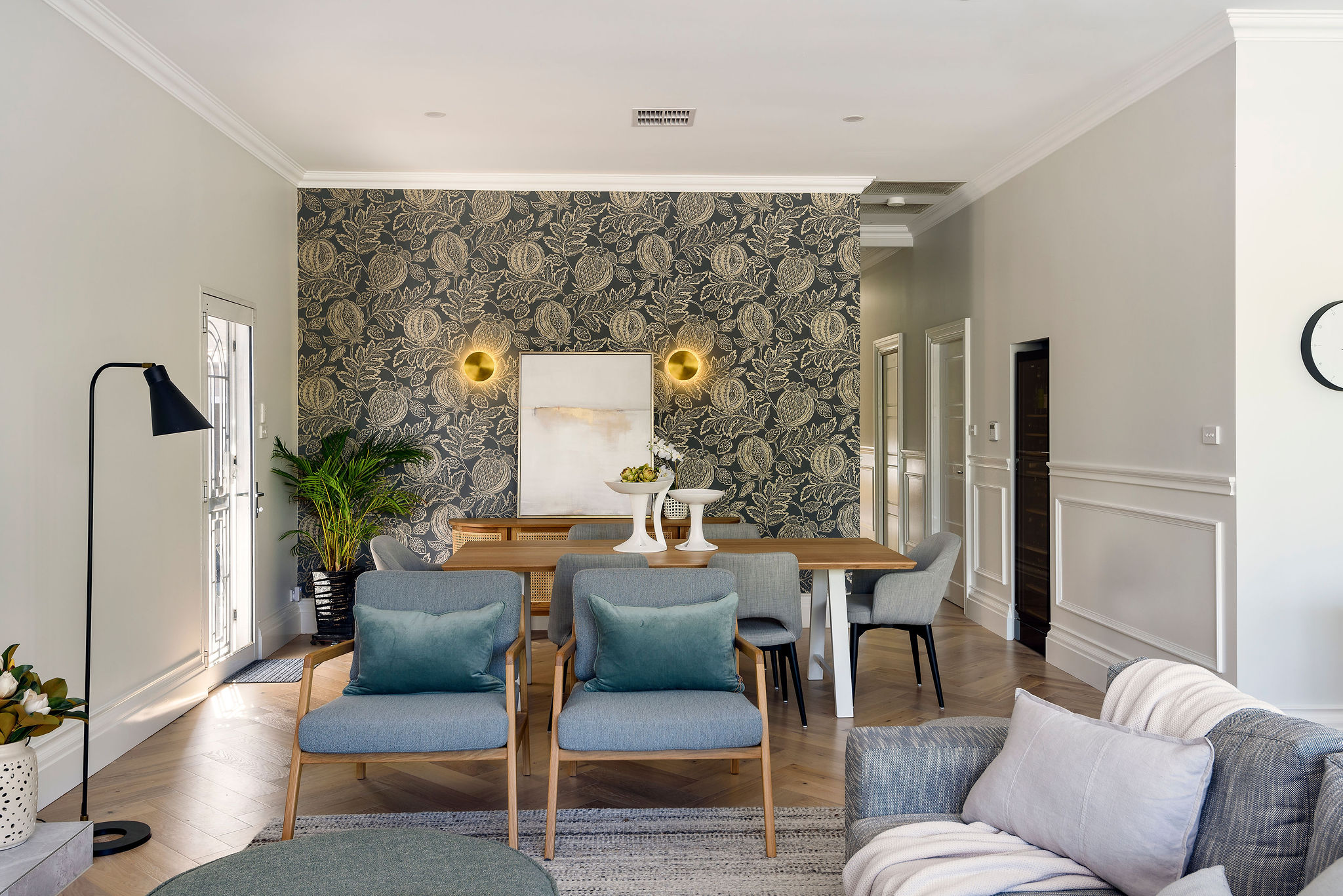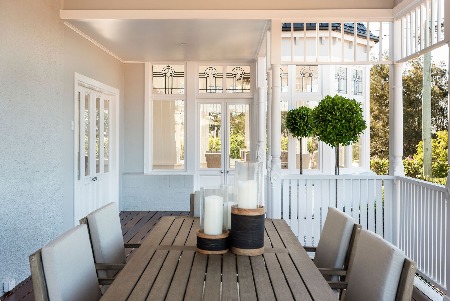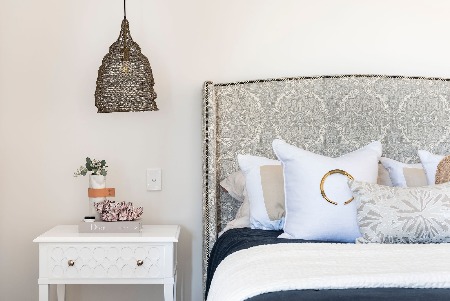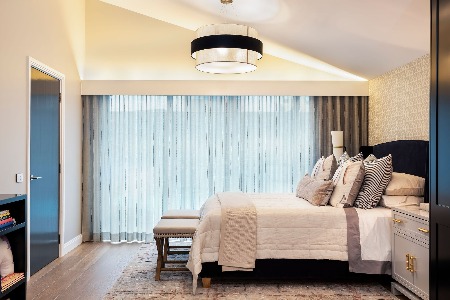Adamstown

Design Profile
The home was starting to become dated, with flooring and walls needing repair, kitchen hardware failing and elements of the layout just not functional for the family as they were living in it and it was beginning to feel too small for them. Clever tweaks in style, layouts, furniture selection and cabinetry design ensured they could continue living in their home for many years to come.
Detail was lacking throughout the house, especially in the extension, creating an added-on box feeling in that area. The hallway was quite narrow and dark. Adding a better and more lighting as well as making all ceilings and beams the same height opened the space and removed the closed in nature. Panelling and large skirting and architraves were added to bring a traditional element and detail into the hall as the width prevented the ability for placement of useful and visible artwork. Introducing Herringbone timber flooring throughout the house immediately added a character that was missing previously, and ensured the charm of the original section of the house carried through to the extension. Adding wallpaper and wall sconces into the dining room gave the large area it’s own definition and allowed for a full wall to be looked at as an artwork rather than a relatively empty wall.
The bathrooms were not functional for the family mainly due to insufficient storage and poor design. Simple yet very effective solutions such as shaving cupboards, vanities custom built to fit particular items and layout changes ensured a much cleaner aesthetic with everything having a place. The main bathroom and laundry were one room and it wasn’t functional nor a pleasant space to be in. Diving the bathroom/laundry into two separate rooms meant that the bathroom would no longer have a window. Adding a large skylight over the bath created a wonderful ambience, allowed for a full uninterrupted feature tile wall and provided the opportunity to separate the bath and the shower. The areas rooms being separated created two much more functional spaces which works much better for the busy family life.
The lounge room fireplace was already there, however seemed to float on the vast wall with the tv above it. Designing a surround for the fireplace included additional storage to one side for displaying treasured items, a long plinth below, extending under it and the newly located tv beside. This not only lengthened the lounge room feel, but also ensured the fireplace no longer floated, but was a well placed part and focal point of the room.
The kitchen was functional to a point, but lacked finesse. Incorporating a full height wine fridge, two regular fridges, more bench space for prep work and better pantry storage elements and design allows for the amazing cook in the family to have access to all their gadgets and not have to search in the back of cupboards for particular items. The plain faced design was changed to have shaker style doors, traditional handles and a farm style sink brought character into the area. Wrapping the the range hood in a stone-look tile and having a thick but simple benchtop combined with the bold cabinetry colour ensured the outcome was one that the brief perfectly.
Working with CBE Services for the renovation to ensured all elements were completed to a professional and high level detailed finish, creating a wonderful outcome for the clients.
Using a high level of detail we turned this house into a comfortable, functional and beautiful family home. Introducing wall panelling, large skirting and architraves, herringbone flooring and custom cabinetry added character that was missing. We ensured the charm of the original section of the house carried through to the modern extension whilst being easily maintained by the busy family.



